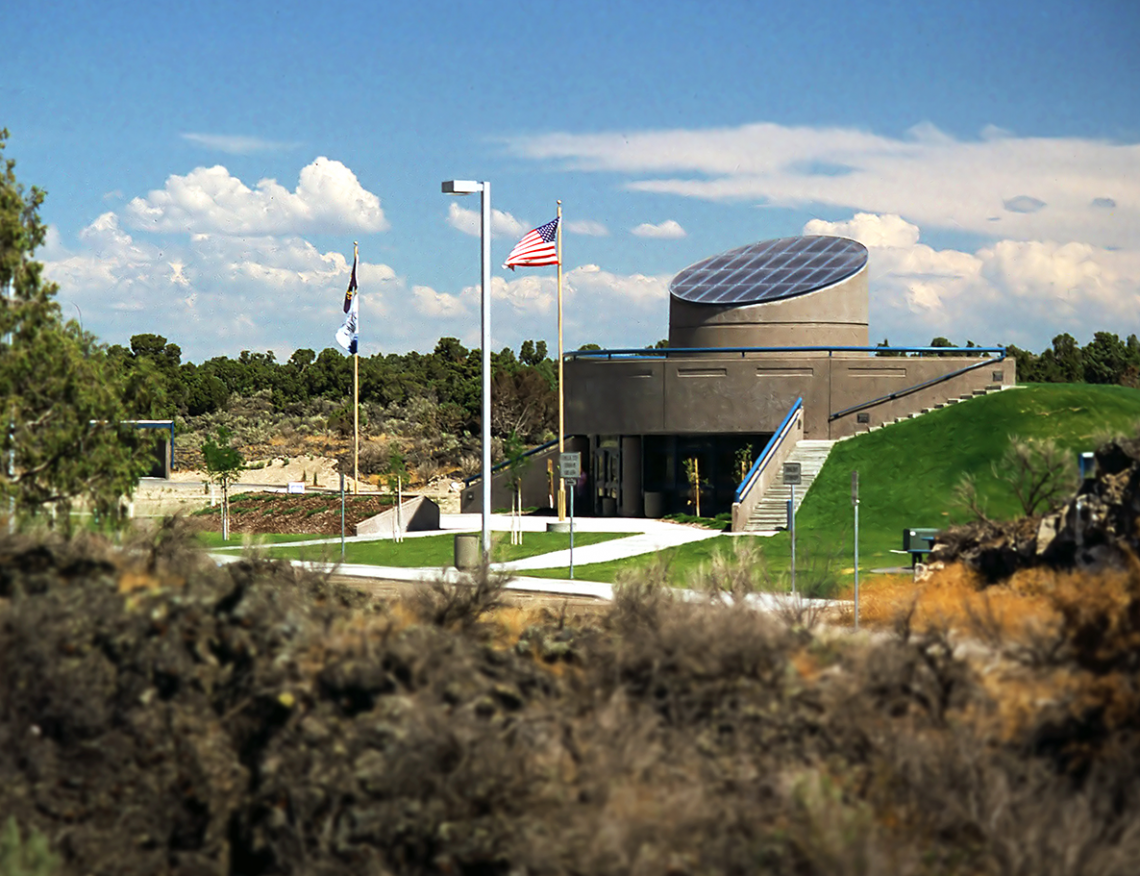
The two North Blackfoot Rest Areas have been designed to serve and enhance the “Hell’s Half Acre” flow. The design problem consisted of two freeway rest area sites located in a common natural bowl. The design responds to a unique environment. A rounded bowl split by the freeway and surrounded by lava bluffs or cliffs forms the base site. The building responds to the rounded shape of the site, recede into earth sheltered surroundings, accept passive solar energy in-put, and contribute to the “moon-scape” environment of the area.
Concrete as a material, provides the design flexibility to allow the solution to respond to goals of soft rounded shapes, contrasting coloration against the surrounding lava rock, structural permanence for vandal resistance. The structures incorporate both site cast exposed aggregate concrete and precast structural roof members.
Concrete is used as structure, exterior skin, furniture and form giver, accented only by metal trim such as handrails and door-frames. Fresh ventilation air is brought into the building via a concrete earth tube approximately 100 feet long. The affect of this tube is to pre-warm the air in winter and to pre-cool the air in the summer. Additional energy saving features include heat exchanges on outflowing exhaust air, passive solar orientation, and earth sheltering.
The facilities include tourist information, display cases, and “state of the art” security design. Picnic shelters are provided in varying orientations, with and without covered roof. Picnic shelters and trails complement a nature walk trail system organized by BLM. The design solution contributes to or encourages the traveler to pause in a natural surrounding, to experience a nature tail and to enjoy views from the landscaped roof of the structure.