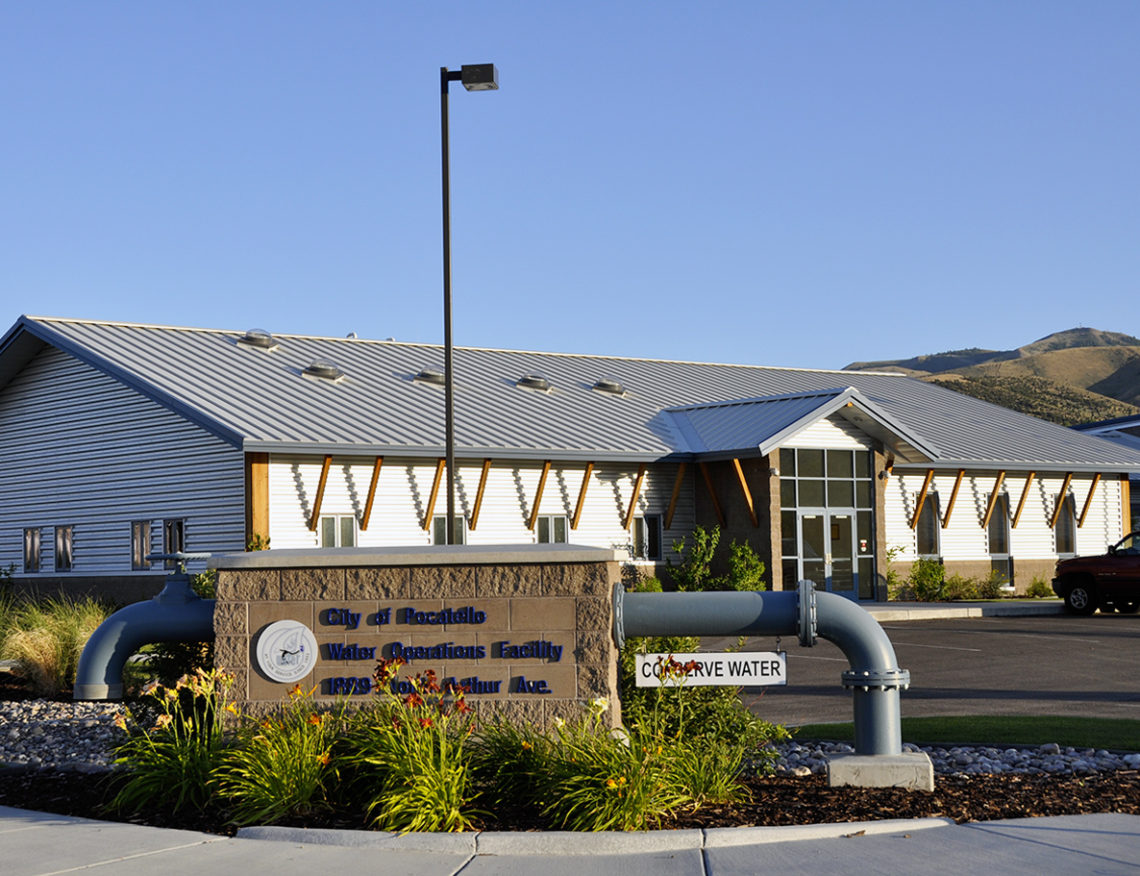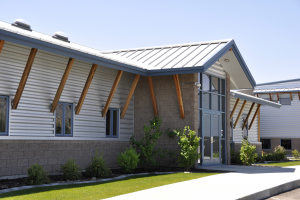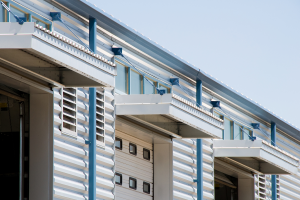
The City of Pocatello selected JHS Architects to design their first completely new facility for their Water Department that achieved LEED certification. This complex
merged two office areas, two shop areas and three material storage properties all under one roof. The 30,000 S.F. facility made available office space at 7,000 S.F., 8,000 S.F. for shop maintenance, and 15,000 S.F. fleet storage. Sited on 6.5 acres, the parcel was large enough to accommodate material laydown space for all their piping materials to be stockpiled in one location, all within a secure compound.
Budget was an issue throughout the design and construction process but JHS investigated multiple building components and found that with a good design of a metal building for the shops area and prudent design of the office building, we could actually enclose a central space to protect their fleet from the weather and still be within budget.
The office building is accomplishing LEED certified status and will be the first city building to receive that certification. Along those lines, the landscaping
became a training ground for visitors and the community for water wise planting and the use of native plant materials that when done well, can still be very
attractive.

