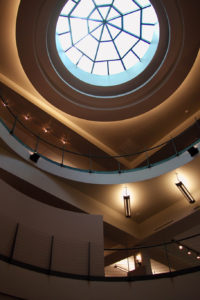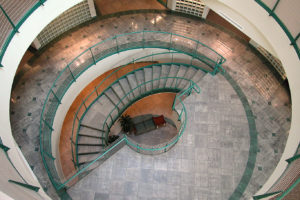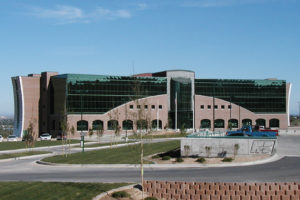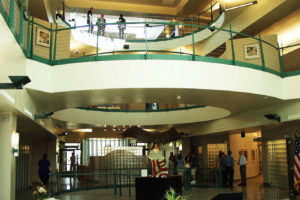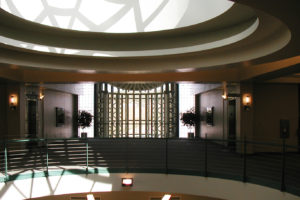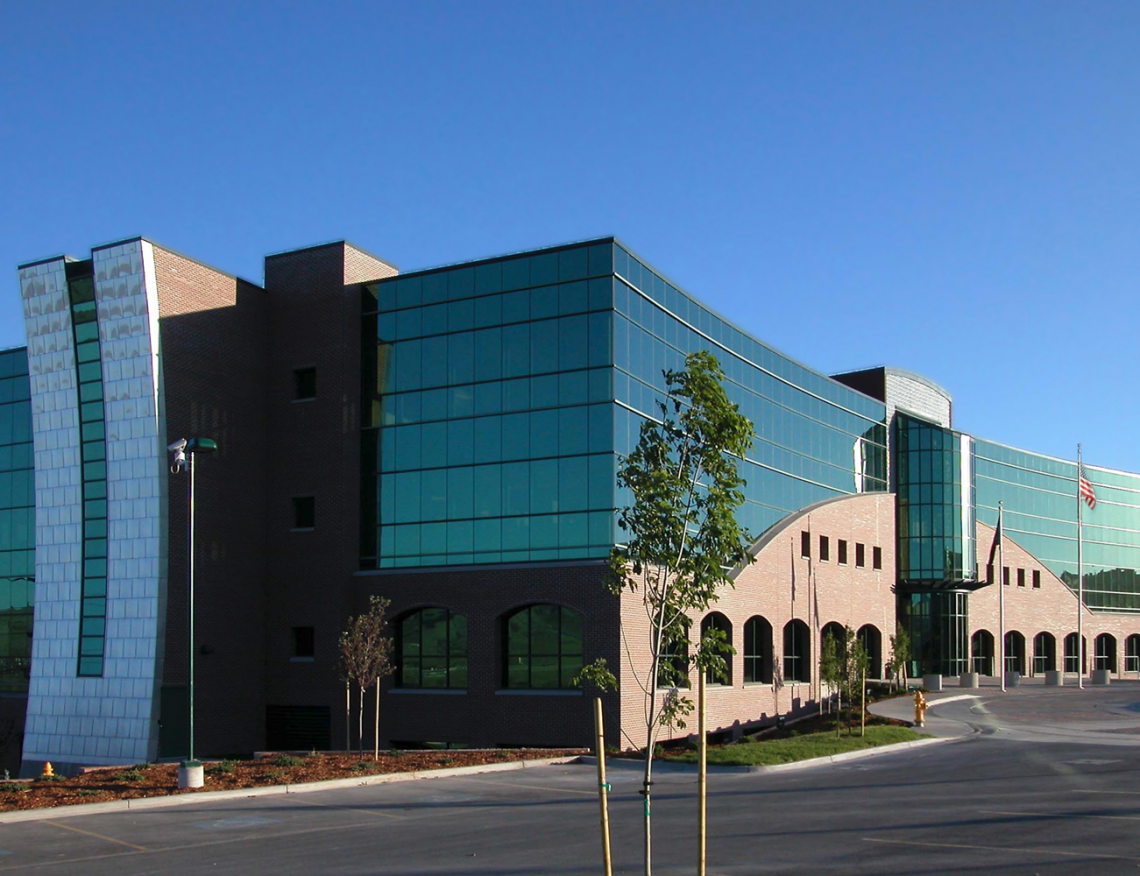
JHS designed a new headquarters office building for Farm Bureau to respond to a very prominent site overlooking the city and the Snake River Plain. The building incorporates a forward-looking under floor ventilation and data wiring distribution system. All heating and cooling air travels through a 16″ raised floor and flows to each workstation via a low velocity diffuser allowing each individual their own climate control. Additionally, all telephone, power and computer wiring is contained within the raised floor, which allows easy access for future workstation changes. Carpet will be 18″ square tiles, which also facilitates access to the under floor plenum/wireway.
Design award: 2001 Outstanding Mechanical/Electrical Project
