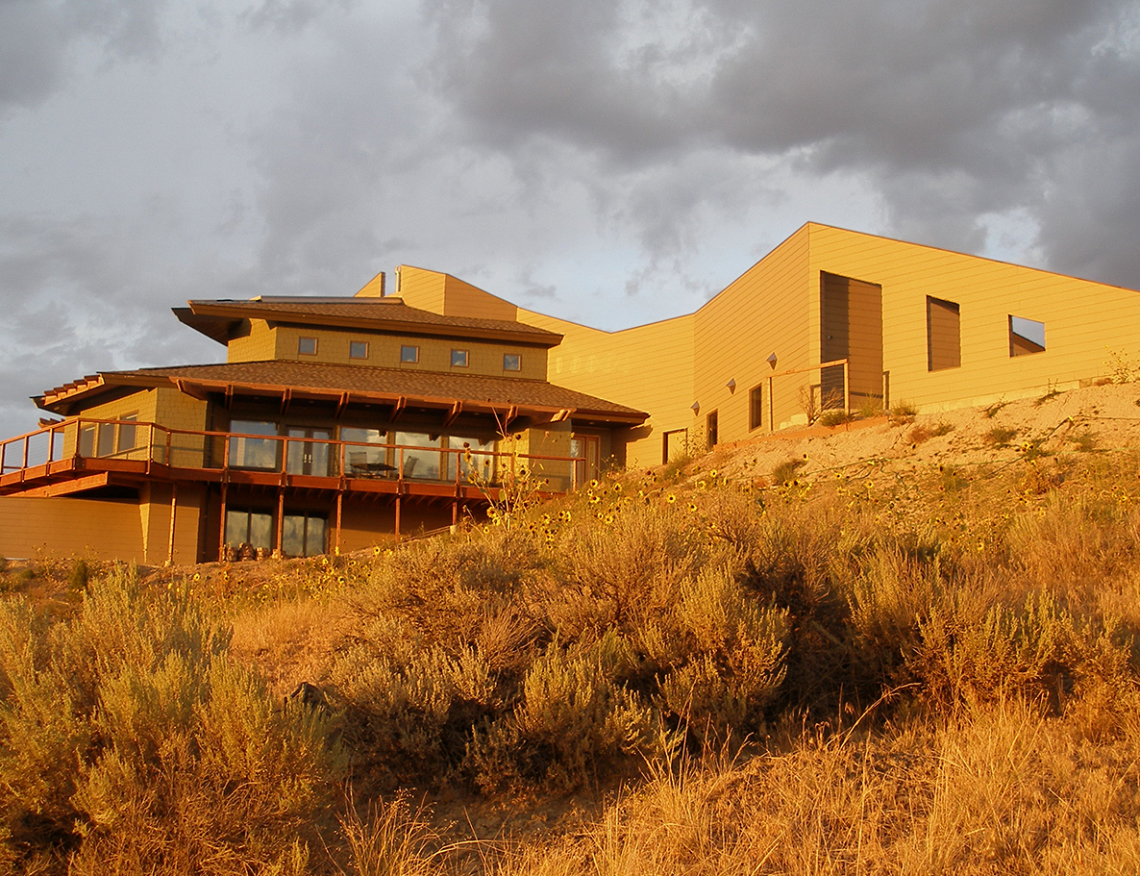
The design concept was to fit and blend into the natural landscape with an energy efficient passive solar home that would minimize maintenance. The home is an equilateral triangular shaped floor plan because the property is triangular shaped and oriented on the site to maximize solar orientation. The interior spaces of the home reflect the angular exterior in every room except one, the guest bedroom, which was purposefully done so as not to disorient guests.
Winter heating is accomplished with a radiant hydronic floor heat system on a single small gas boiler supplemented with solar absorption; and if needed to speed up the slower reacting hydronic system, a central gas fireplace (primarily for aesthetics) incorporates a minimal fan driven duct system to immediately heat the front and rear of the home. Summer cooling begins with 4-foot overhanging eaves plus 5-foot trellis sunshade over the large glass areas capitalizing the panoramic views and fabulous sunsets from the homes public spaces. Strategically placed vent windows maximize cross-ventilation